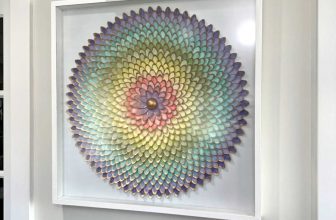I know this might seem a little anticlimactic to those of you who have been following this master bathroom remodel because you’ve already seen one finished vanity, and you’ve already seen the finished middle cabinet. So seeing a second identical vanity isn’t really all that exciting. But this feels like a HUGE victory to me! Last night, I got the second vanity, and the final piece, finished for this 12.5-foot-wide wall.
I’m very happy with how they turned out. It’s very exciting to have a vision, see that vision come to life, and have it look almost exactly like I had envisioned it in my mind. Here’s the drawing I did of this wall back in April…
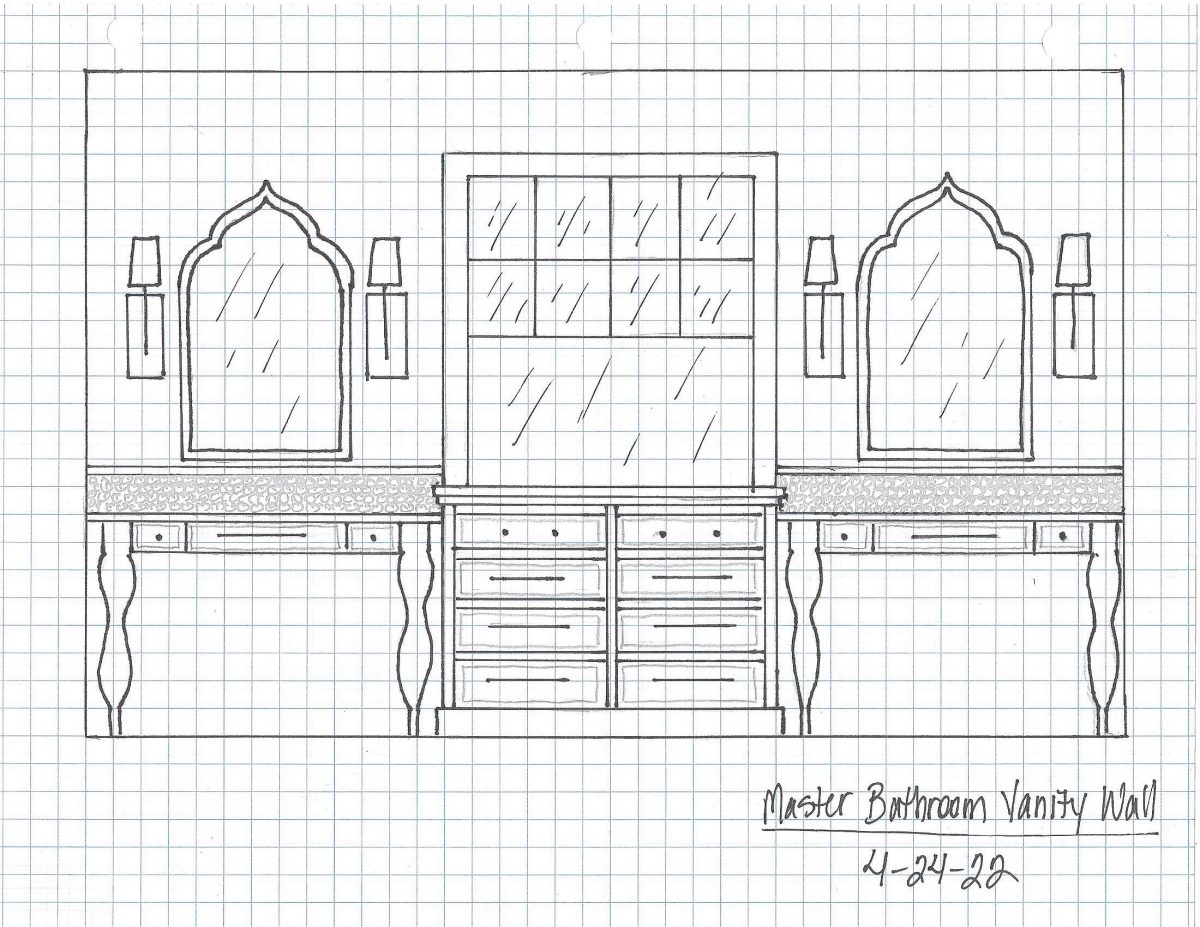
And here’s my vision as reality…
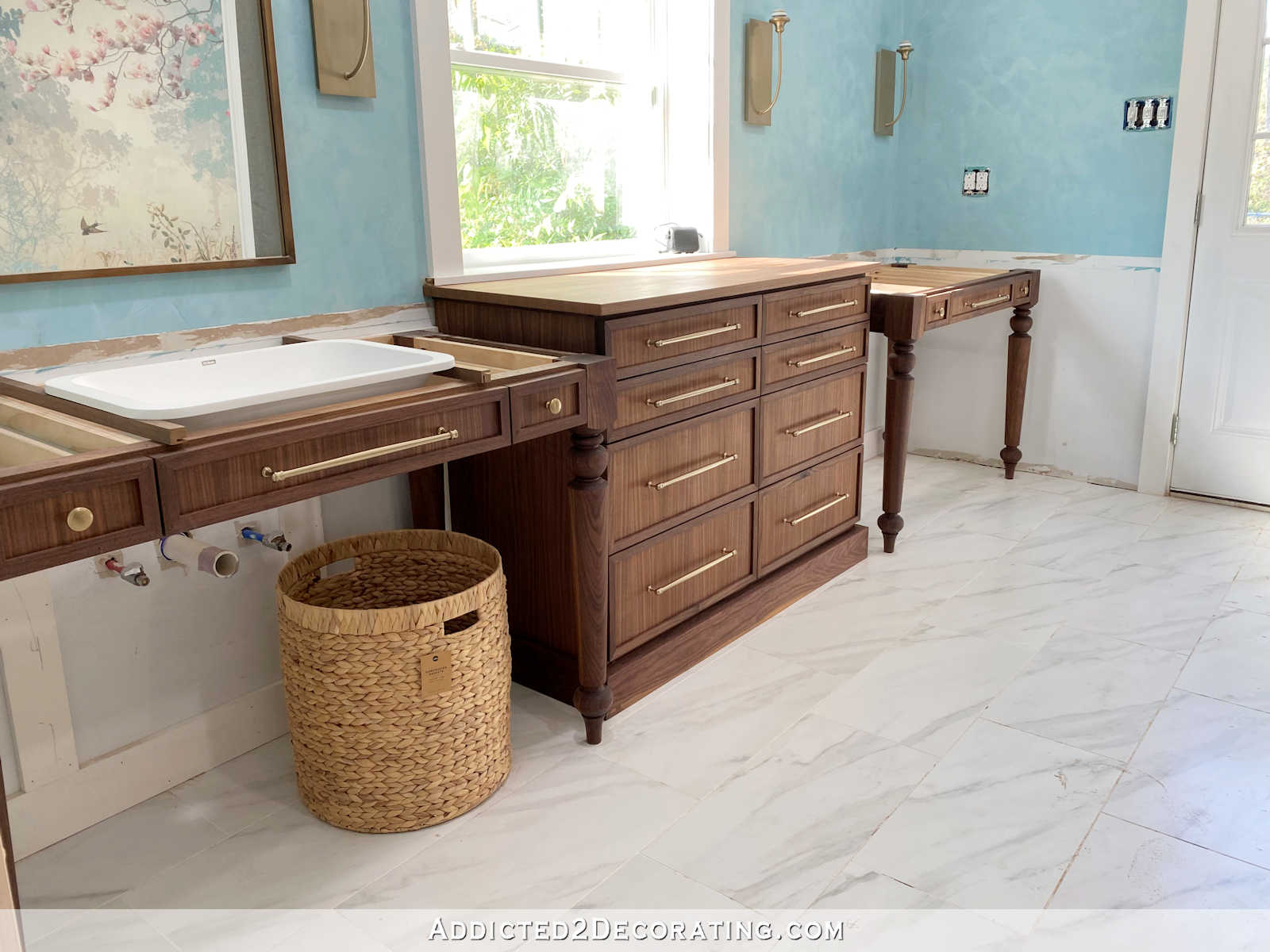
Now I need to finish the walls so that I can actually attach the vanities to the wall and get them ready for countertops.
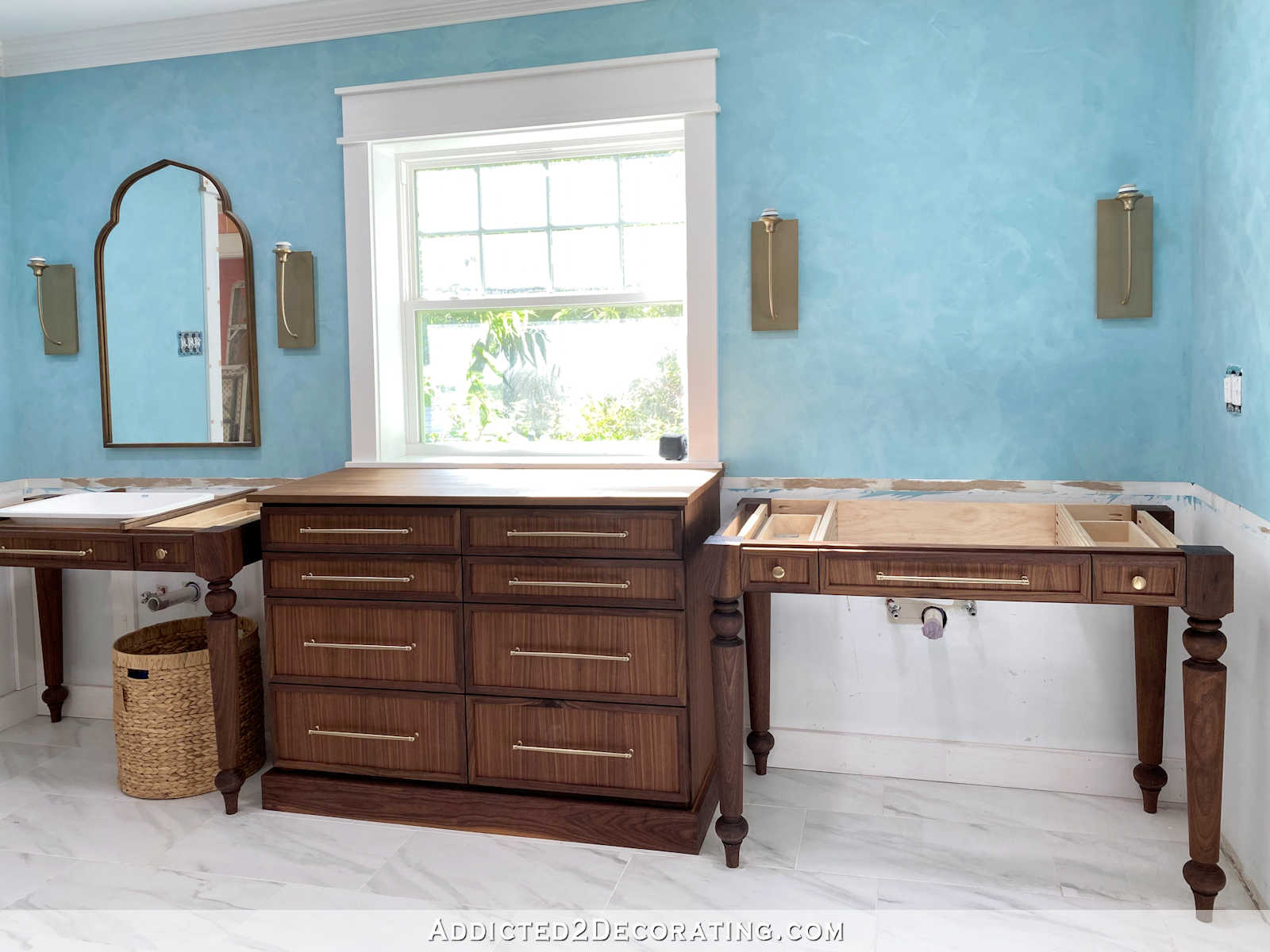
And I was so anxious to see what the sinks will look like, so I rigged the left vanity with some scrap lumber used as supports so that I could see one of the sinks in place. Of course, the sink will actually be undermounted, so it won’t be sitting up that high.
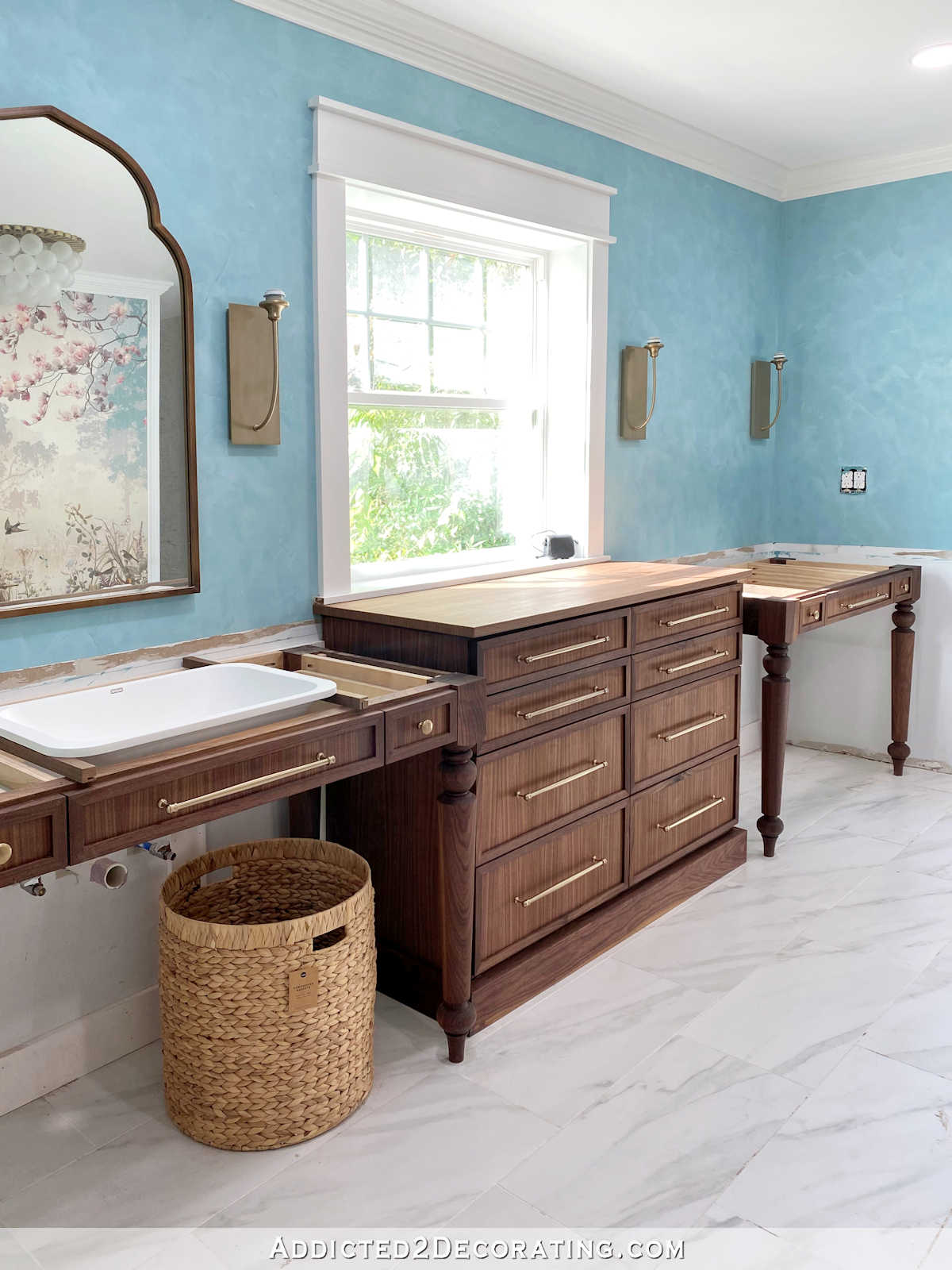
I’m so glad to be able to check this project off of the “to do” list for this bathroom! It’s all downhill and smooth sailing from here. 🙂
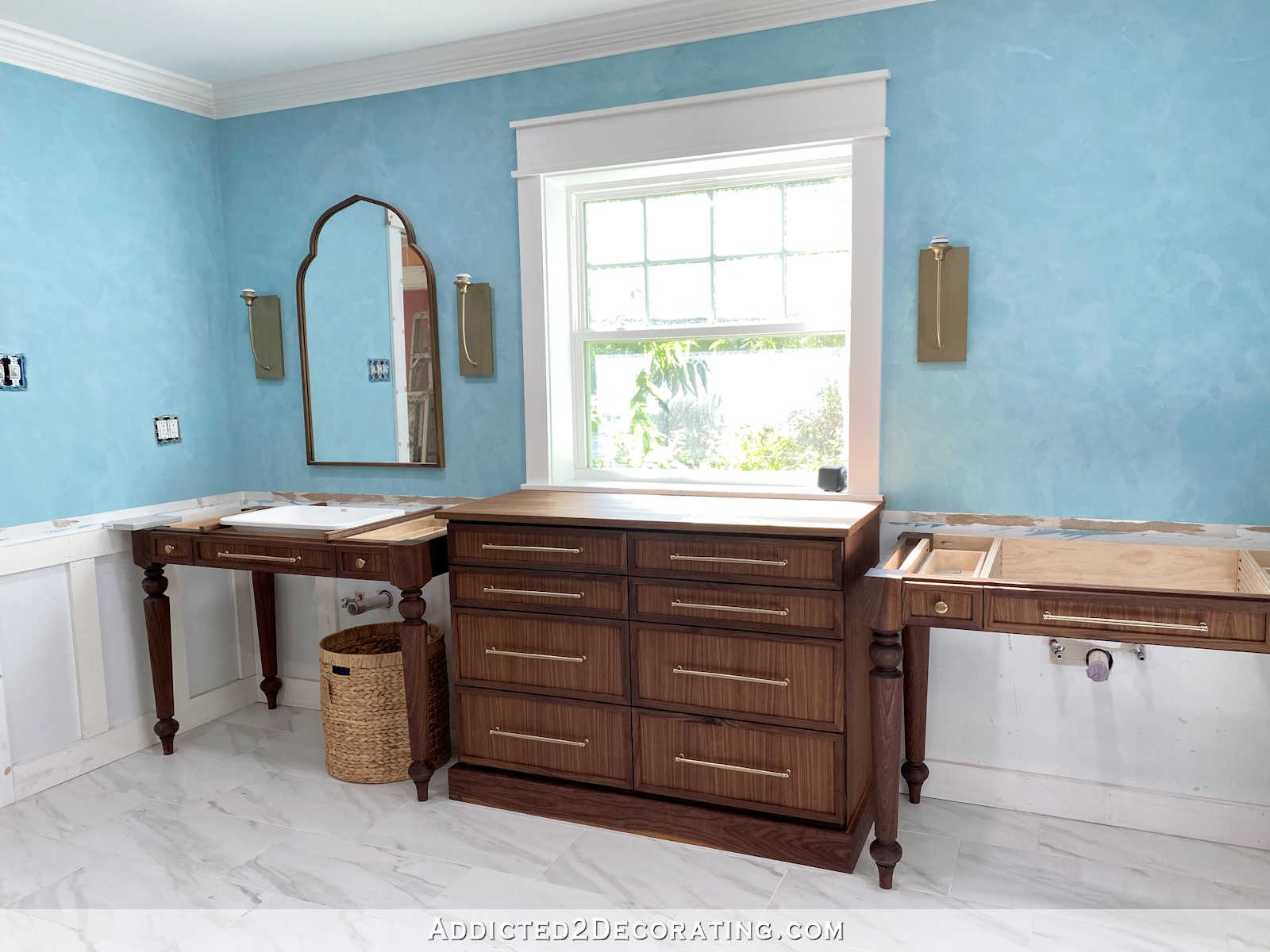
If you missed the DIY process that I used to build these pieces, you can find those posts here:
How to build the table-style vanity:
How to build the chest of drawers:

Addicted 2 Decorating is where I share my DIY and decorating journey as I remodel and decorate the 1948 fixer upper that my husband, Matt, and I bought in 2013. Matt has M.S. and is unable to do physical work, so I do the majority of the work on the house by myself. You can learn more about me here.
I hope you’ll join me on my DIY and decorating journey! If you want to follow my projects and progress, you can subscribe below and have each new post delivered to your email inbox. That way you’ll never miss a thing!

